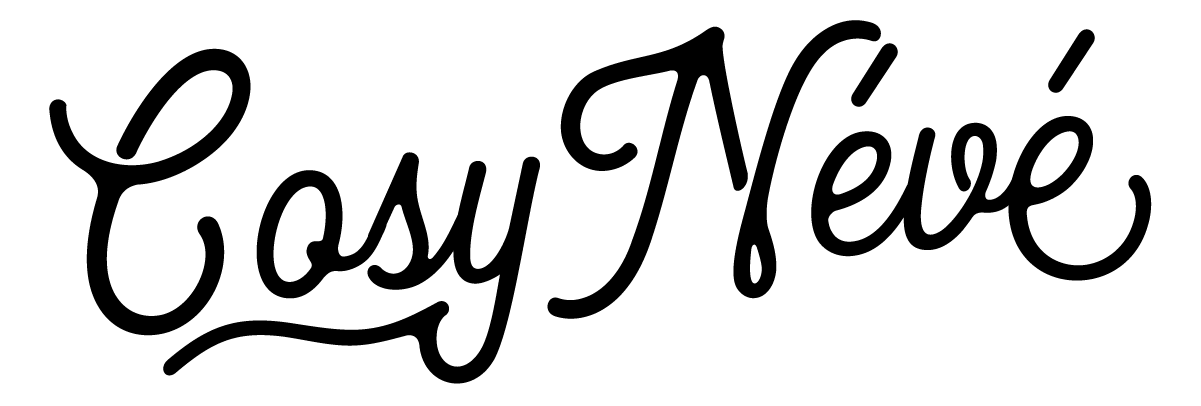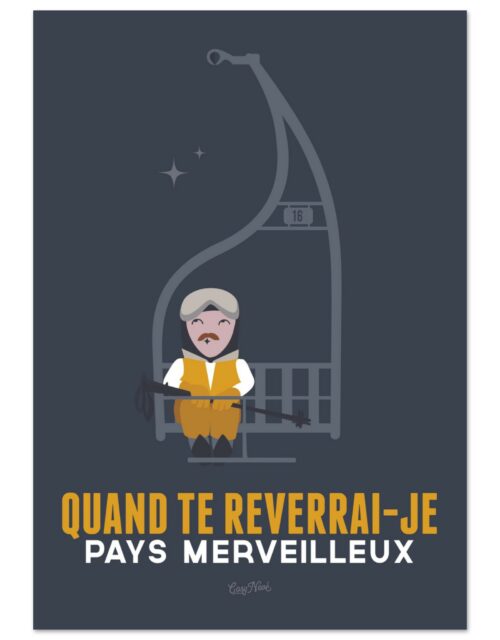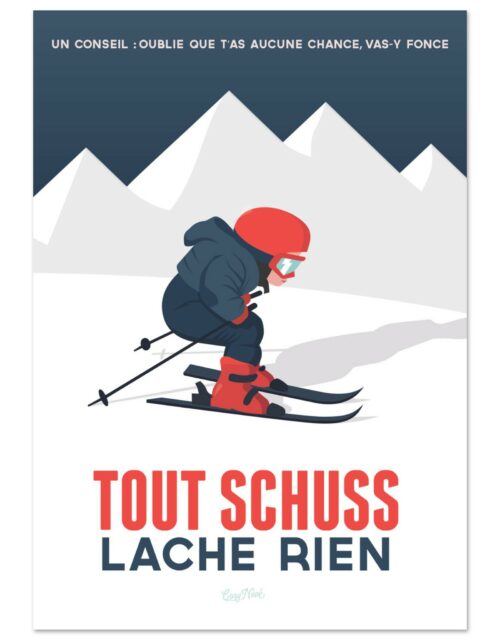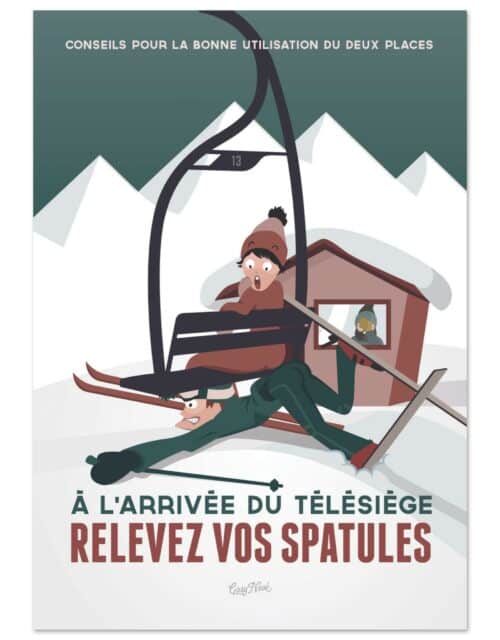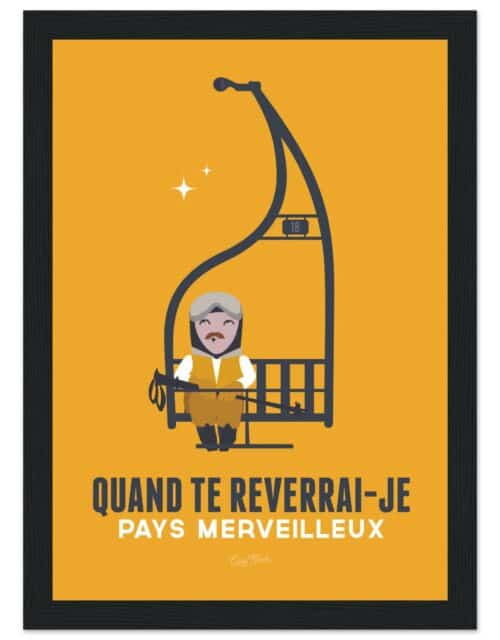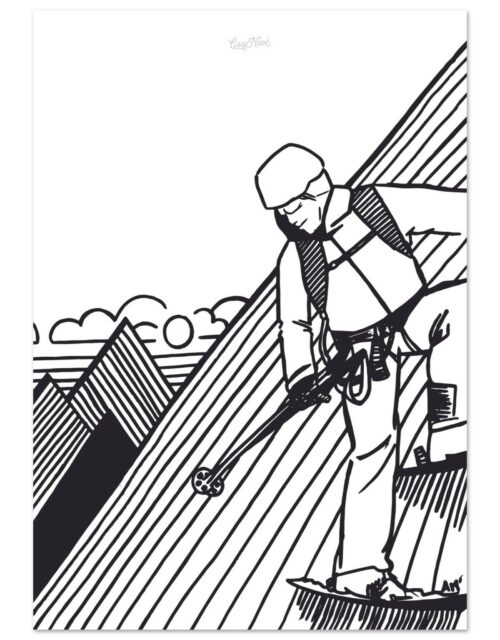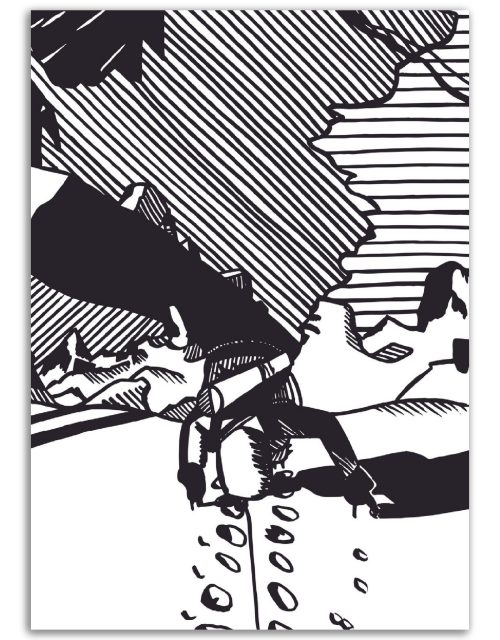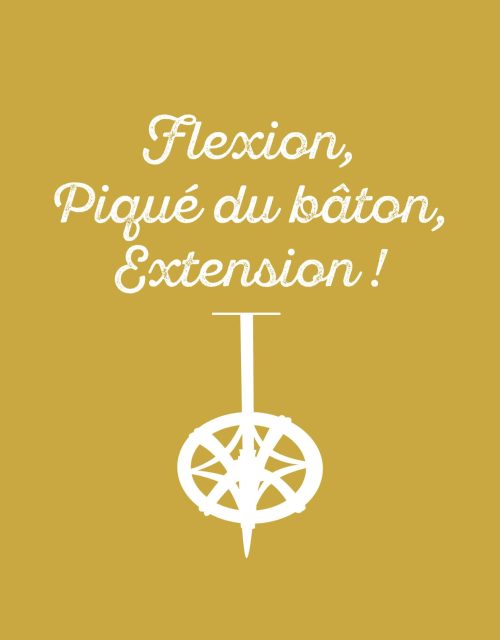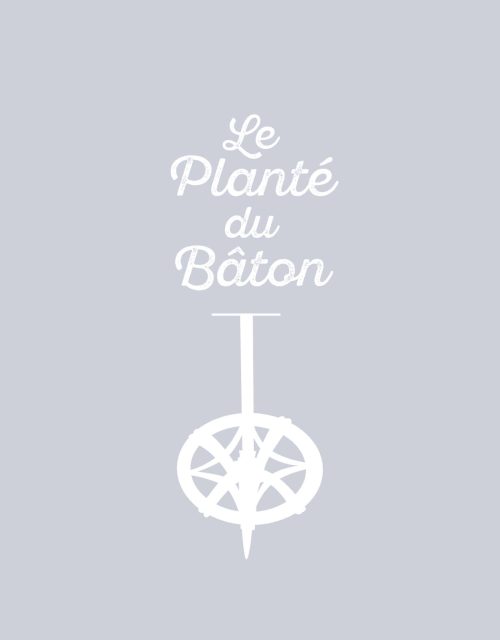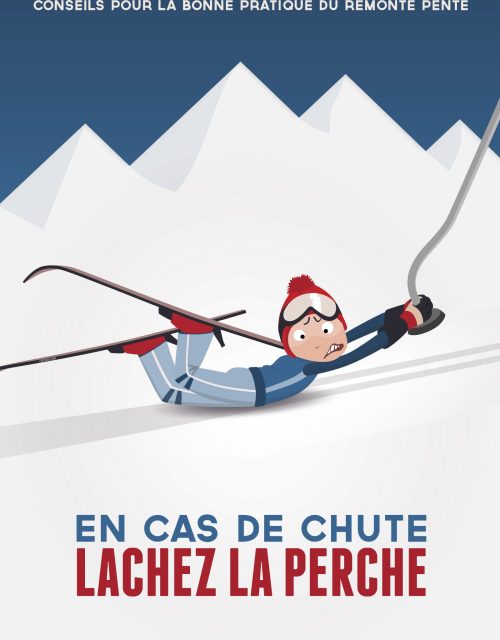Hi, today I found the original Leap Factory work of an italian company who recently built the new Gervasutti hut. Situated at 2865 meters high just under Grandes and Petites Jorasses, in the Mt Blanc Massif on the italian side, the new Gervasutti hut replace the old one which was more than 40 years old.
It has been created to resist to extreme high altitude weather and temperatures by using high technology material and insulation. The design is very different to original huts in the Alps and has been quite controversial for the mountaineers who used to live in basic huts.
Cost: 250.000,00 € (Total budget)
Design phase: sept. 2009 – dec 2010
Construction phase: may 2011 – oct 2010
2 day to install unit
Realization: Poligamma, Biella (composite materials), GVM Arreda, Torino (interiors), Plat Andrea, Aosta (on site works)
Size: 30 square metres of usable space
Weight: 2500 kg total
12 bed spaces
2.5 Kwh of solar energy produced
The following photographs has been taken by Francesco Mattuzzi – Gughi Fassino – Marco Destefanis – Michelangelo Filippi.
All Rights Reserved.
I invite you to visit leapfactory.it website where you can find more pictures of this passionating project.
A bientôt !
Credits
Architects: Luca Gentilcore / Gandolfi & Gentilcore, Stefano Testa / Cliostraat
Design Team: Edoardo Boero, Marilena Cambuli, Massimo Teghille
Structural engineering: Luca Olivari / Olivari Composite Engineering, Andrea Bruzzone
Electrical engineering: EDF-ENR spa, Carlo Sasso, Andrea Sasso, Giampaolo Pittatore, Enrico Pons
Brand Design: Massimo Teghille & Undesign
Other consultants: Alberto Morino (geologia), Federico Valfrè di Bonzo (nivologia e valanghe)
Owner: Italian Alpine Club CAI Turin
Promoted to celebrate the 60th anniversary of the SUCAI Ski Mountaineering School
