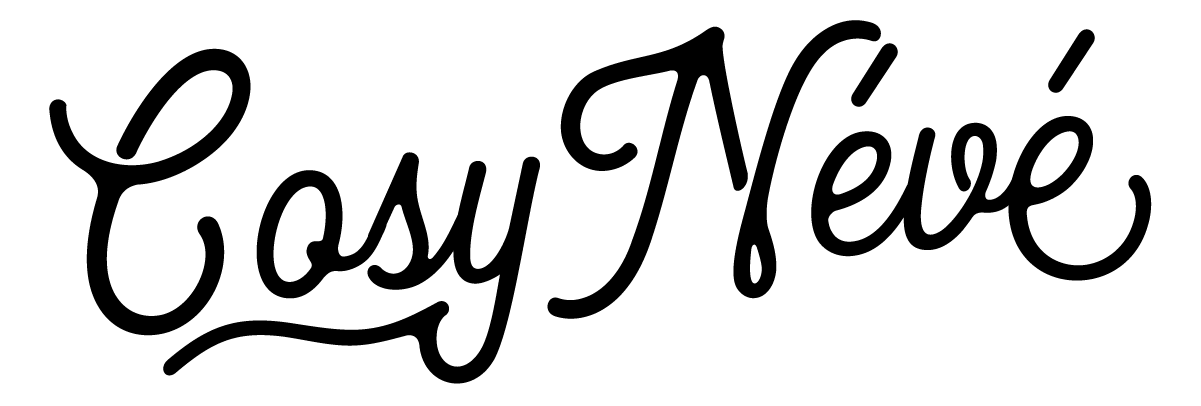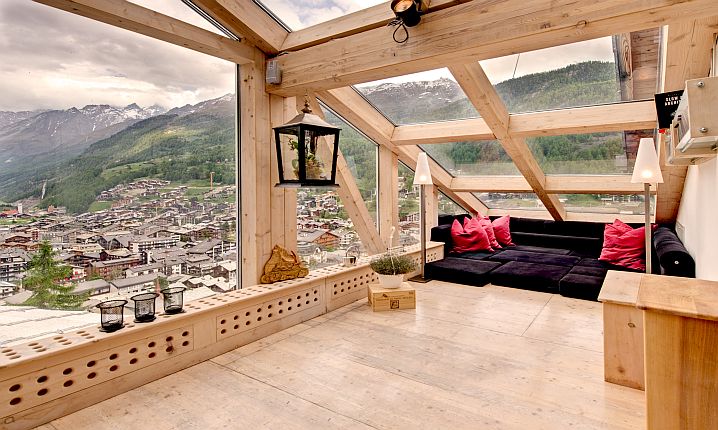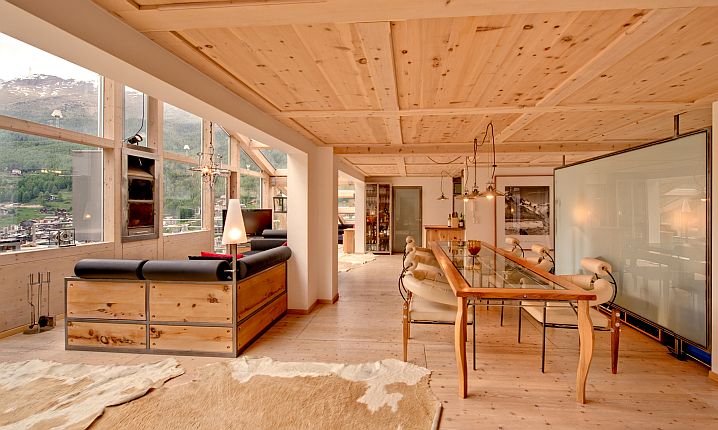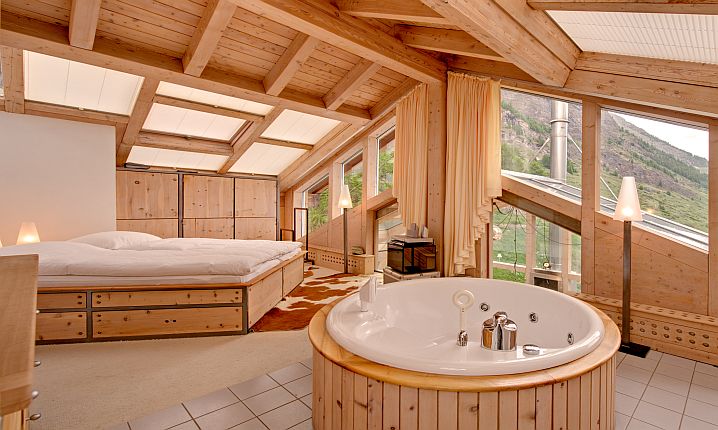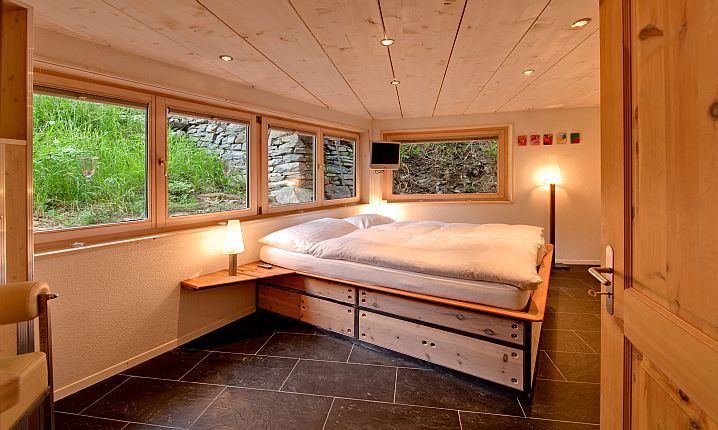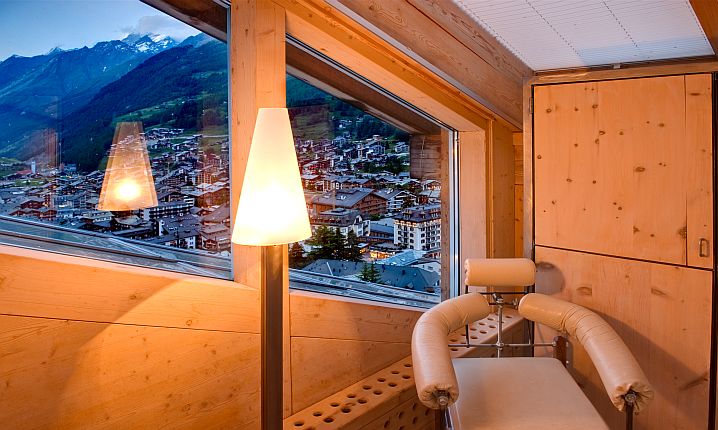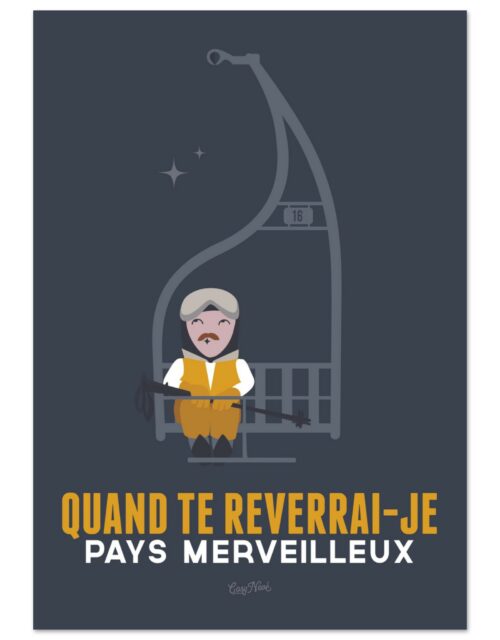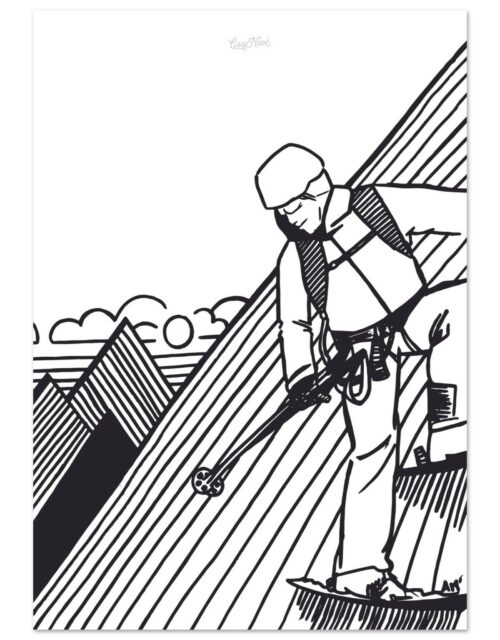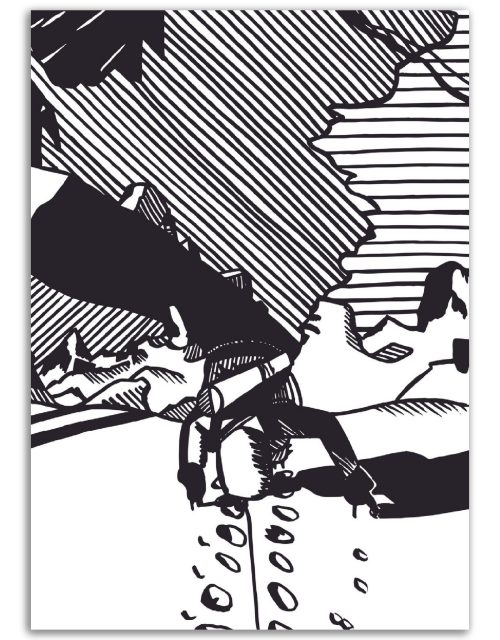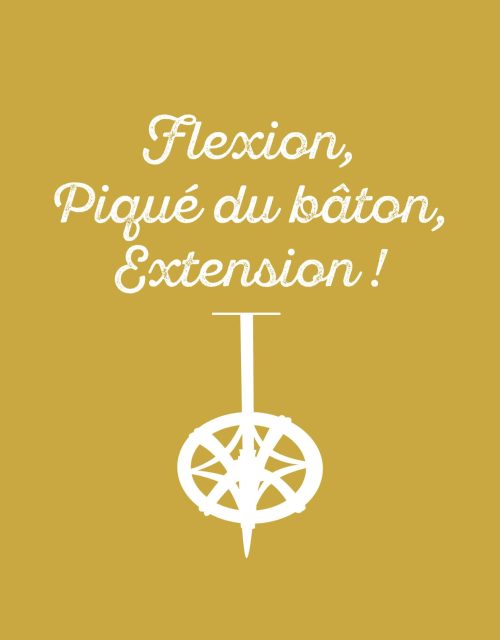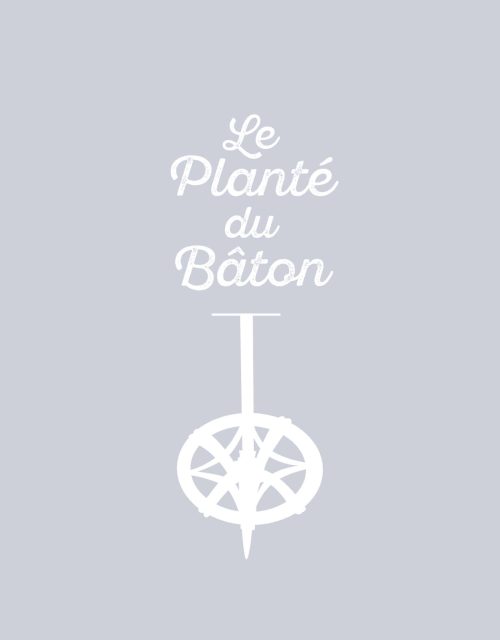The architect of Zermatt, world-renowned Heinz Julen, designed this duplex apartment underroof of 206 m2.
With its wood fire nestled in the midst of the great lounge window and hand-made furniture inventions (its famous chandeliers and chairs) this apartment has been featured in numerous weekly editions of “design”.
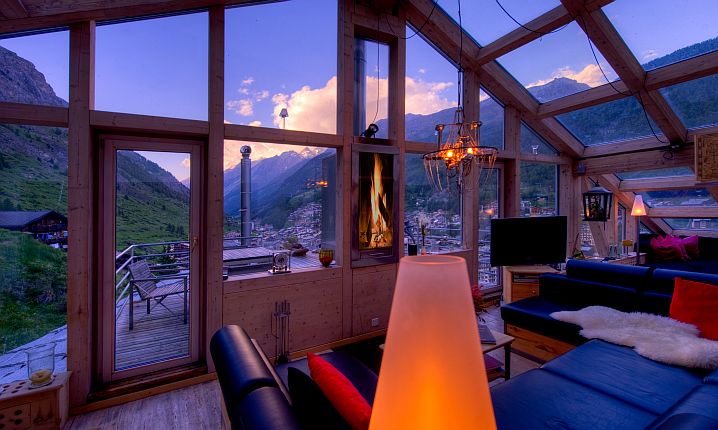
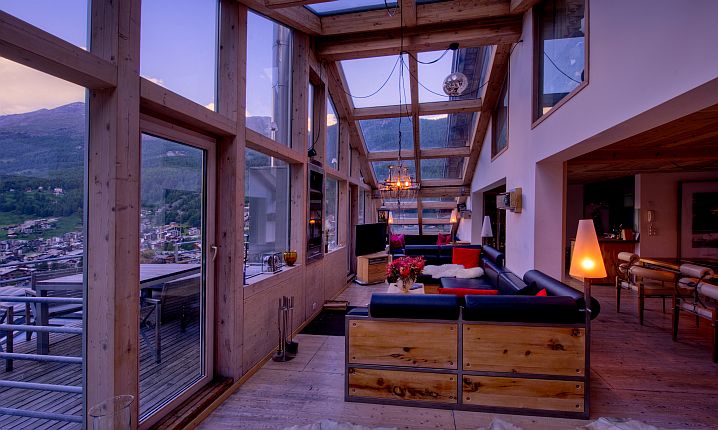
Very open thanks to its glass roof, this chalet offers a panoramic view of the village and the Mischabel mountains.
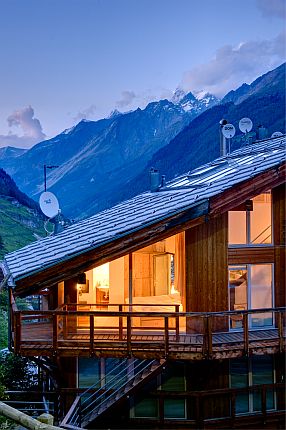
On the main floor: large living room with three separate relaxation areas, dining room, kitchen and two terraces. There are also two double rooms with wooden ceilings at each end of the floor. Each room has its own bathroom / WC, TV and balcony.
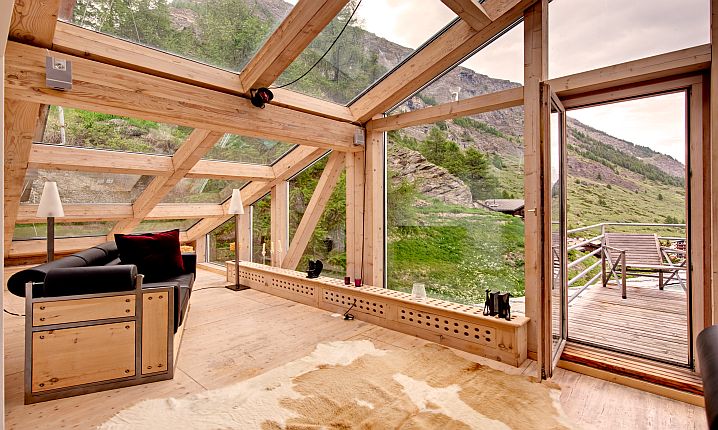
The top floor is the bedroom with a separate mistress circular Jacuzzi bath, a glass ceiling, stunning views and a separate shower and toilet.
On the ground floor is the fourth double bedroom with its own massage shower / wc: private sauna glazed room to be with a “treadmill” (treadmill) and two chairs.
The three floors are connected by private and / or stairs lift. The Penthouse and Heinz Julen Loft are two of the most original Zermatt properties.
This is a very good inspiration for a chalet design, bringing light and more space. Of course, building such a big glass roof must cost some more but at the moment, roof building and insulation regulation makes the price going up anyway, so why not choosing a glass roof for a room !
Source : http://arquitectr.com/penthouse-by-heinz-julen/
